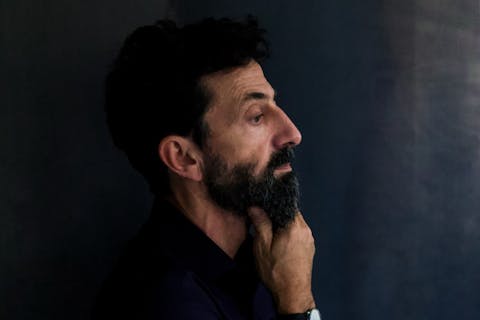Matteo Buccoli: Shaping Space | Olianas
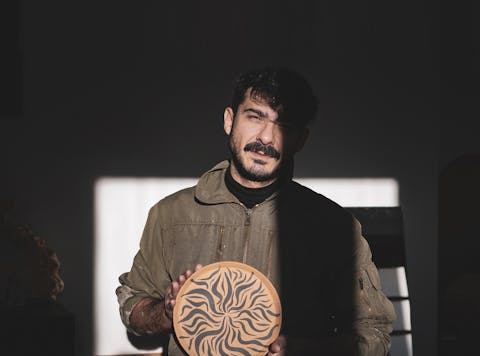
People
Matteo Buccoli: Shaping Space
by Jessica Cani
This month, Vite explores contemporary design debates through two authoritative voices: Matteo Buccoli, a versatile designer and ceramist from the Sardinian creative scene, and Saverio Innocenti, a Florentine architect who has shaped the architectural identity of Tenuta Olianas. Their visions, seemingly distinct but deeply interconnected, reveal how contemporary architecture can not only preserve but also enhance the historical identity of a territory while projecting it into the future.
Matteo Buccoli emerges as a singular figure: a designer who has intertwined architecture, design, and craftsmanship in a constant dialogue with the territory. His multidisciplinary vision demonstrates a particular sensitivity in shaping space, both through architecture and his work with clay, building a bridge between design and material.
We ask him which wine he would offer: “A Carignano del Sulcis, without a doubt. For me, red represents the conviviality experienced in Sardinia,” he admits. “It’s a nod to hospitality; for me, red is home.”
With a glass in hand, we begin the conversation to explore his work on the island. “I started as an engineer,” Buccoli recounts, reflecting on his educational path, “but I always had my eye on design and architecture.” This versatile training—first in engineering and then in architecture in Cagliari—was only the beginning of a journey that would lead him to explore increasingly expansive creative territories. The turning point came with an experience in Berlin, where a scholarship allowed him to specialize in project communication, an element that would become fundamental to his professional approach.
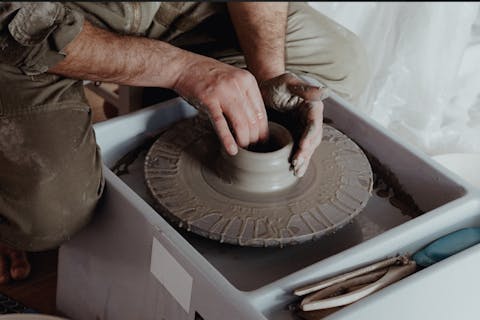
The development of his professional practice has evolved alongside social media, using platforms like Facebook, Instagram, and Tumblr to communicate his projects. “You can use different communication tools within the same medium,” Buccoli explains, “from drawing to photography, from text to typography.” This expressive versatility allows him to develop supports tailored to every aspect of his work, while maintaining a selective and genuine approach to digital communication.
In an era where architecture risks becoming diluted in the virtual—through renderings and AI-generated images—Buccoli chooses the path of concreteness. “I only communicate what has been built and realized,” he asserts. A decision that makes him more measured in communication compared to many colleagues, but ensures a quality and truth increasingly rare in the contemporary architectural landscape.
His design method is holistic and is particularly evident in projects related to the food and wine sector. The Pipette project in Cagliari perhaps represents the most significant example of this all-encompassing conception of space. “We reflected deeply on the atmosphere,” Buccoli explains. “We wanted to create a bistro with a Mediterranean soul, evoking the bars of central Sardinia, those places that seem frozen in time.” A tzilleri, so to speak, but modern. Yet the design intervention goes beyond architectural choices.
For Buccoli, designing a dining space means orchestrating a complete experience, where each element contributes to generating a coherent and authentic atmosphere. At Pipette, this translates into an intense dialogue between the international gastronomic offering, with particular attention to France, and a deeply Mediterranean aesthetic. The facade arches, the rough plaster, the dark wood bases—seemingly simple elements, but meticulously studied—shape an environment that reflects and amplifies the culinary experience.
The project transcends the physical elements of the space. Buccoli has imagined every facet of the experience: from music selection to collaborations with local newsstands for curated publications. “It’s a way to give the place a real soul,” he explains. In an era where many venues are little more than empty containers, Pipette stands out for its ability to offer a complete and harmonious experience.
This meticulous attention to detail and cultural programming has allowed the venue to distinguish itself in an increasingly crowded dining landscape. “In Cagliari, the number of restaurants has tripled in the past year,” observes Buccoli. “In the age of Pinterest, Spotify, and Instagram, where everything seems homogenized, it becomes difficult to stand out.” The answer to this challenge lies precisely in the ability to forge a strong and authentic identity, which manifests in every aspect of the experience offered to the customer.
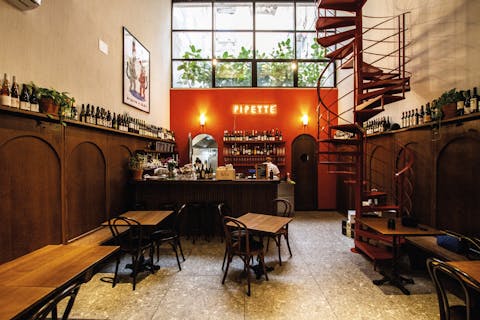
His artistic expression unfolds through two complementary languages: architecture and ceramics. “They are two universes that communicate incessantly,” Buccoli reveals. “There are forms I create from clay that suggest ideas for architecture, and architectural designs that inspire my ceramic creations.” This perpetual exchange between the two disciplines forms the core of his creative research, where materiality becomes the bridge between the architectural dimension and the realm of everyday objects.
It is precisely at this intersection that one of his projects was born: transforming construction waste into refined objects for the restaurant industry. During the construction of a building, Buccoli encountered a significant amount of leftover material, mainly bricks. Instead of considering it waste destined for the landfill, he saw the potential for metamorphosis. “I worked on reusing the waste, transforming it back into primary material.” This transformation process embodies his artistic vision: construction material, through the application of high-quality glazes, is elevated into a design object intended for culinary use. It is a path that challenges the traditional conventions of ceramic production while simultaneously creating a conceptual bridge between the building and the objects that inhabit it. The result is unique pieces that retain the memory of their architectural origin while serving a new purpose in the world of dining.
This ability to see beyond the conventional use of materials is emblematic of Buccoli’s approach to sustainability. It is not merely about recycling, but about reinventing the function and meaning of a material through an artistic sensitivity that unites architecture and design. It is a process that requires a profound understanding of both the technical properties of materials and the aesthetic possibilities they offer.
“You can’t just put a green label on something,” he emphasizes. “You need to demonstrate with objective data how, in the long term, certain choices can lead to real energy and environmental savings.” This approach is evident in his architectural projects, where he often recovers traditional techniques—the kind “our grandparents used”—integrating them with contemporary solutions to create efficient and sustainable buildings without necessarily relying on expensive certified materials.
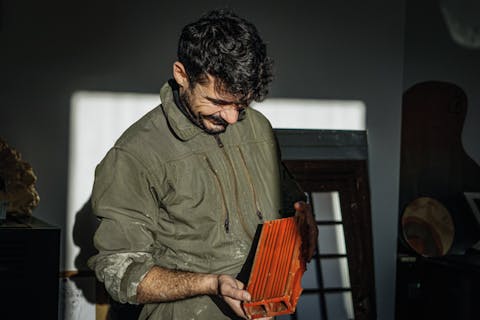
The same attention to the creative reuse of materials emerges in a project developed for a client in the aquaculture sector, where mussel shells are used for mulching. “We used the mussel waste to protect and nourish the soil,” he explains, “allowing the ground to retain moisture even in high temperatures.”
The connection with the territory is essential in his work and is expressed through dialogue with Sardinia’s cultural heritage. He is currently developing a project inspired by the island’s archaic forms: “I am drawing from all the archaeological works that Sardinia is rich in to create small ceramic products. I take inspiration from the entrance of the Santa Cristina well, from menhirs… there are countless references in Sardinia.”
The Archaeological Museum of Cagliari has become an inexhaustible source of inspiration for him, showing how forms from the past can be reinterpreted in a contemporary key. “There are artifacts that could have been designed yesterday, yet they date back thousands of years,” he observes, emphasizing how innovation can also spring from a reinterpretation of tradition.
This continuous dialogue between past and present, between architecture and craftsmanship, between form and function, characterizes all of Buccoli’s work. Thanks also to his experience away from the island, he now maintains a strong connection to the territory. The archaic forms of Nuragic architecture influence his ceramic creations, while experimentation with materials shapes his architectural projects. It is an approach that demonstrates how the most interesting innovations often emerge at the intersection of different worlds, from the ability to create unexpected connections that bring mutual added value.
These connections inevitably extend to the table and to the places he loves to frequent, such as Pipette, Old Friend, and Ristorante Italia, all restaurants in the Sardinian capital.
In an era where architecture and design risk being lost in an increasingly seductive virtual world, Matteo Buccoli’s work reminds us of the importance of materiality, patience, and connection to the territory. His ability to shape space, both through architecture and clay, shows us how true creativity arises from a deep understanding of materials and their potential. It demonstrates that true sustainability is not a matter of labels, but of conscious choices and respect for tradition. And above all, it teaches us that the most authentic innovation often comes from the ability to look at the past with fresh eyes, finding in ancient forms the answers to the challenges of the future.
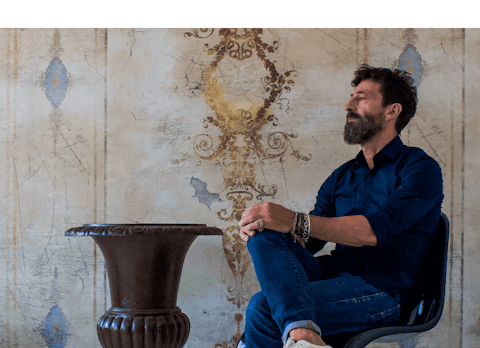
In this edition, VITE doubles its focus to tell the story not only of those who shaped Tenuta Olianas. After Matteo Buccoli, we meet Saverio Innocenti, the Florentine architect who gave form to our winery, translating the company’s Biointegrale® philosophy into stone and design.
Graduating in Florence in 1992, Innocenti built his professional identity by revolutionizing the concept of dining in the Tuscan capital. “We started using different materials, giving a more contemporary image, without overturning the concept of the trattoria,” he recalls, referring to his first significant project in 1995, which marked a turning point in how traditional dining spaces were conceived.
For Innocenti, the responsibility of shaping space is not a burden, but a creative stimulus. “Every project is a challenge that pushes me beyond solutions already tested, in search of something unique and authentic,” he explains. The success of a project, for him, is not measured by recognizable stylistic elements, but by the atmosphere it creates. “The real guiding thread of my projects is that feeling of well-being you experience when you enter a well-designed space. If the people using it feel comfortable and perceive harmony and comfort, then I’ve achieved my goal.”
His collaboration with Stefano Casadei and the Olianas project began through a Florentine connection and later, with Innocenti’s direct intervention in the winery. Upon arriving in Gergei, the main structure already existed, but “Stefano asked me to give it character, a soul, respecting the place where we were.”
The transformation began with the interiors, creating a tasting room where moss-green walls dialogue with traditional reed ceilings. Custom-designed tables integrate the wood from old barrels. The subsequent expansion included the shop and residential units, reinterpreting local architecture: “We used a mud color that harmonized the building with the surrounding environment.”
The project embraces the entire landscape: the positioning of olive trees, dry-stone walls, and local stone pavings. The amphitheater, the final piece, uses stones found on the estate itself. “What I would like someone to feel when arriving at Olianas,” reflects the architect, “is that what has been built is perfectly integrated into the territory, as if it had always been there.”
The future will see the creation of new spaces, already in design, which “will follow Sardinian architecture, with a minimal touch of contemporaneity, but without overturning anything,” anticipates the architect. A perfect synthesis of his approach: respectful of tradition yet capable of projecting it into the future.
Innocenti’s approach to Olianas, like Buccoli’s in his projects, tells a truth about contemporary architecture: designing in a territory first means listening to it. It is not just about building functional structures, but creating places that dialogue with the surrounding landscape, respecting its identity. From the use of local stones to the choice of colors blending with the earth, from reinterpreted traditional construction techniques to the careful positioning of every element in the landscape, the architect’s work becomes an act of mediation between present and past, between innovation and memory. It is a delicate balance requiring sensitivity and knowledge, but above all, the ability to set aside creative ego and let the place itself suggest the way. Only then can architecture become not an overlay on the territory, but a natural evolution of its story.
